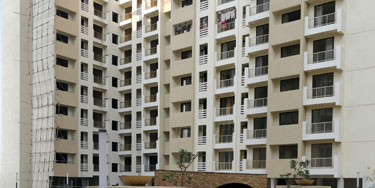

Ekta Parksville is a 15-storey high-rise luxury residential apartment in Virar. It comes with a promise of the most spectacular view of the city.Parksville is perfect for those who are looking for new-age residential projects in Virar West that come with serenity and tranquility within the city. Just like that, we promise you won’t have to leave the confines of your home in search of nature and peace EKTA Parksville blends in perfectly with Virar’s lush green surroundings.



| PHASES | WING | RERA REGISTRATION NO. |
|---|---|---|
| EKTA PARKSVILLE PHASE I (CENTRAL PARK) | A TO H & K | P99000000116 |
| EKTA PARKSVILLE PHASE II (LINCOLN PARK) | A TO H | P99000000115 |
| EKTA PARKSVILLE PHASE III (SENTOSA PARK) | A TO K | P99000000109 |
| Ekta Parksville phase IV (Regent Park ) | A,B,C & D | P99000015239 |
| BROOKLYN PARK PHASE I | BLDG. NO. 9 D, E & F | P99000000134 |
| BROOKLYN PARK PHASE II | BLDG. NO. 9 G, H & I | P99000000110 |
| BROOKLYN PARK PHASE III | BLDG. NO. 9 A, B & C | P99000000148 |
| BROOKLYN PARK PHASE IV | BLDG. NO. 8 B & C | P99000000417 |
